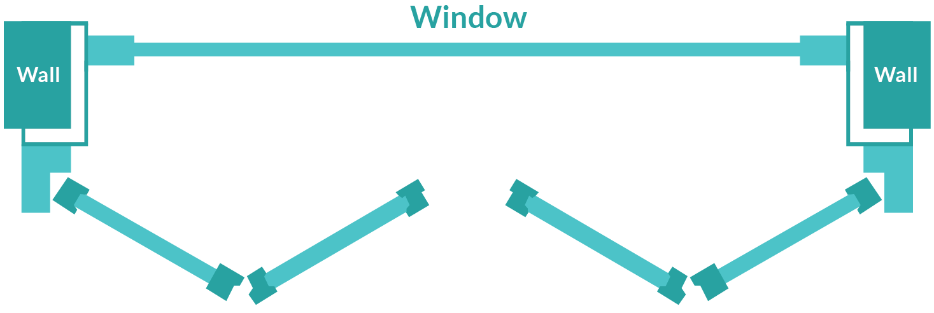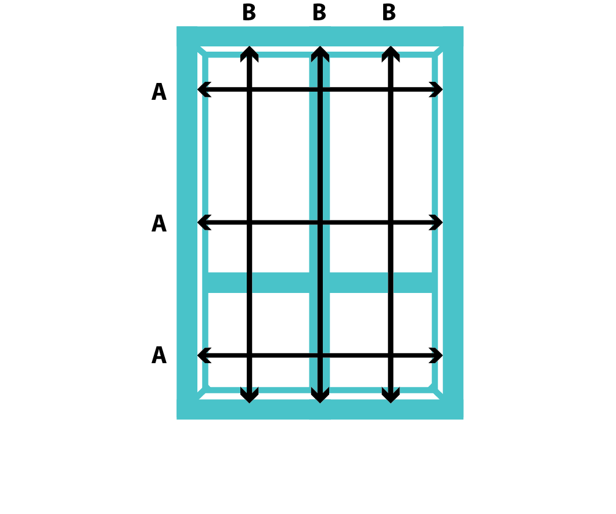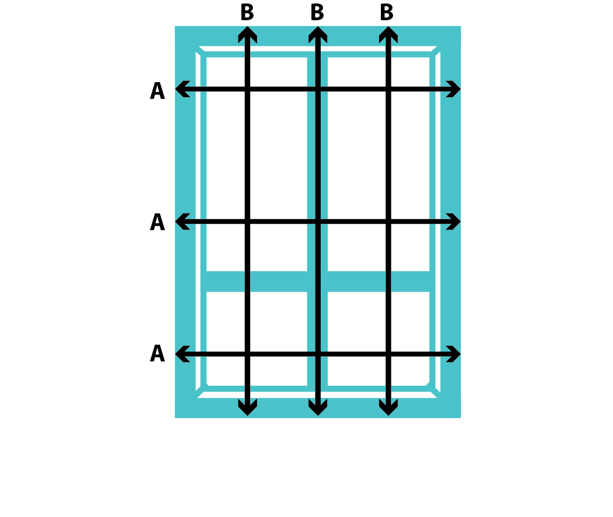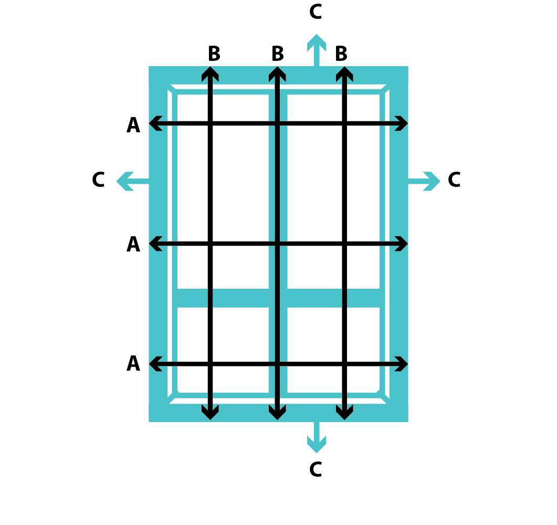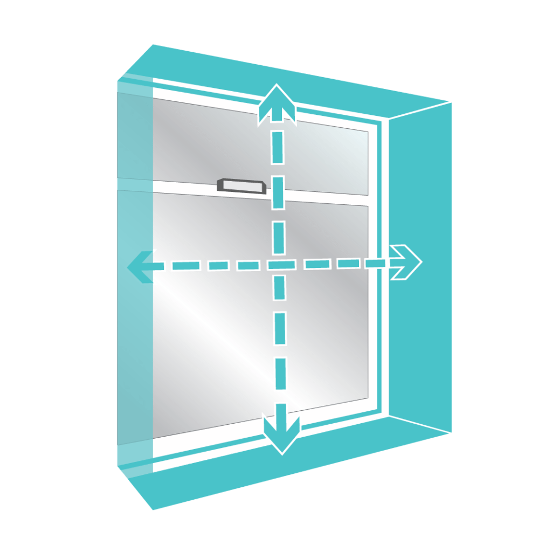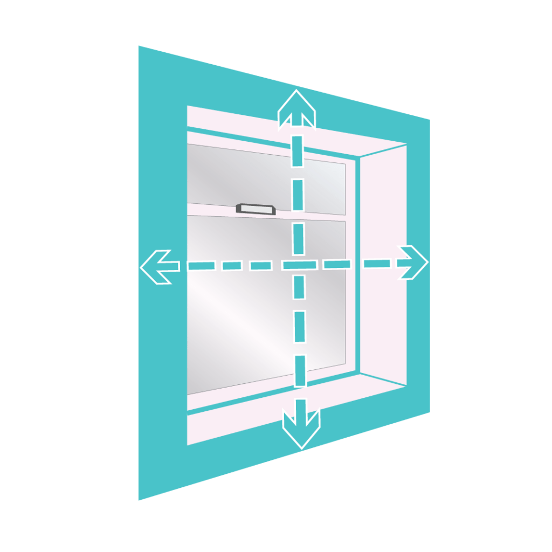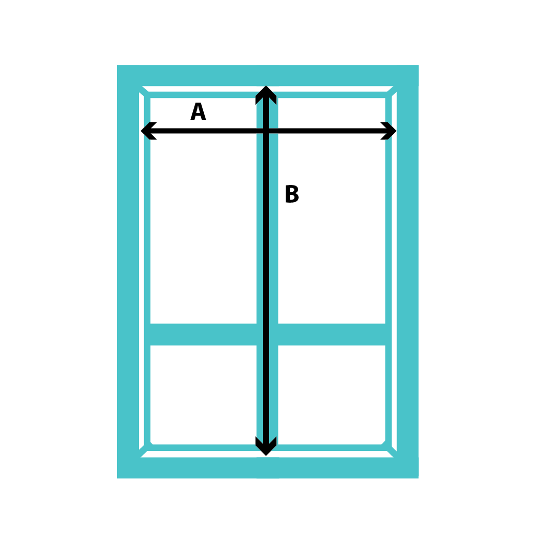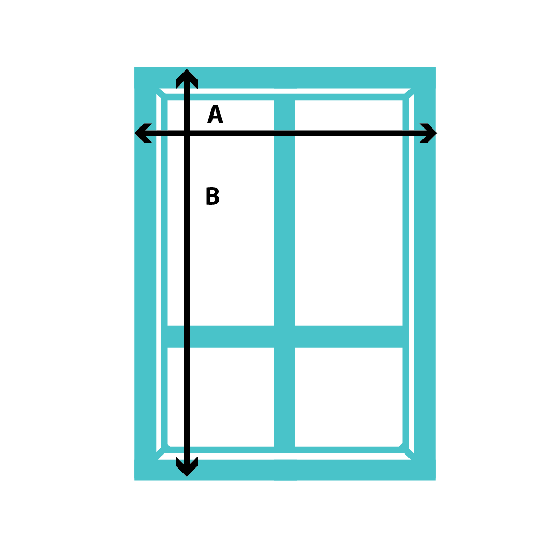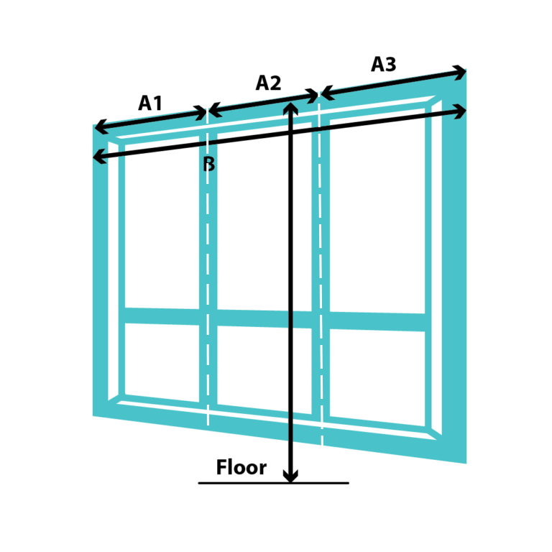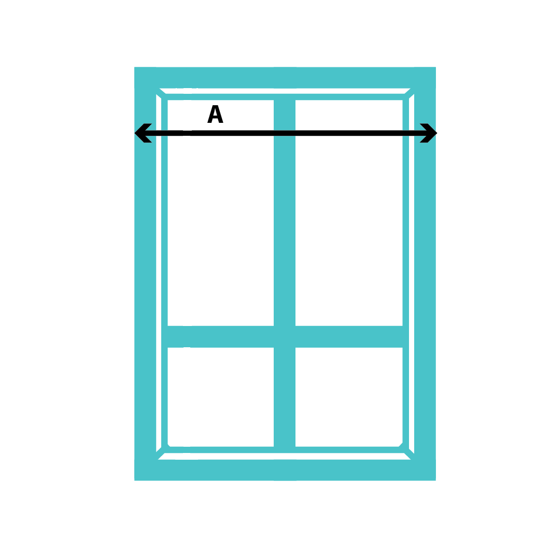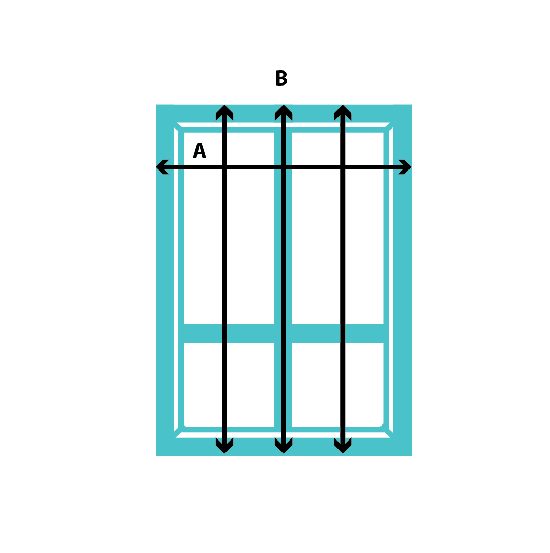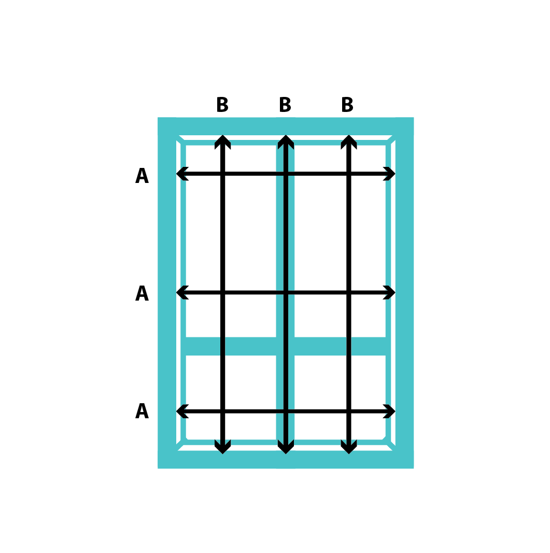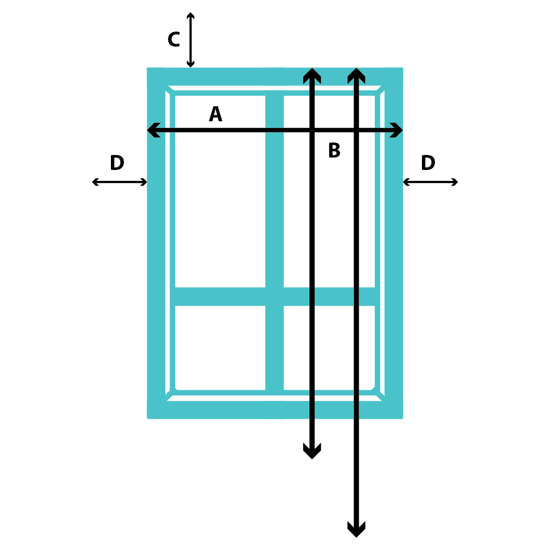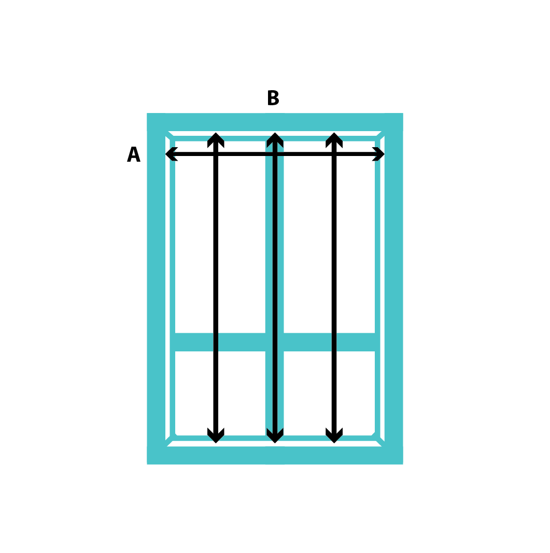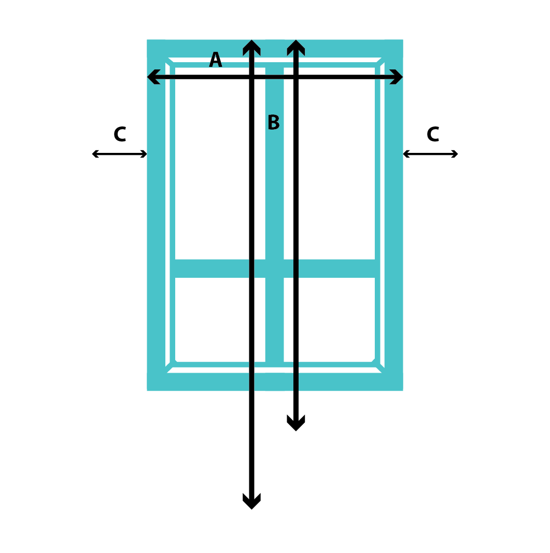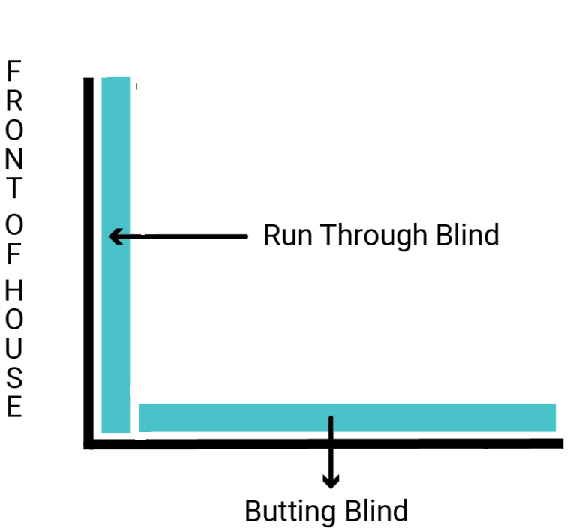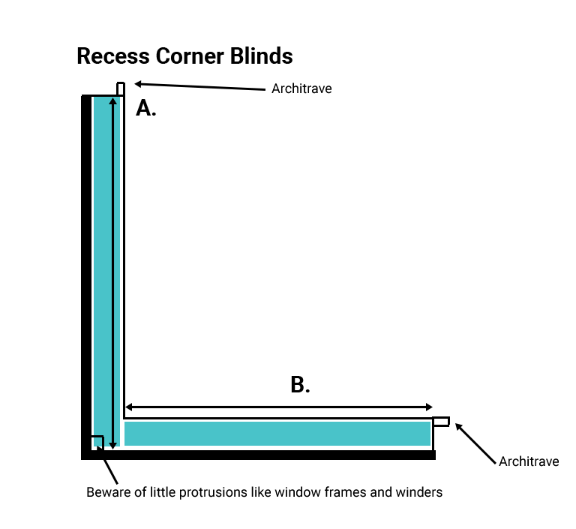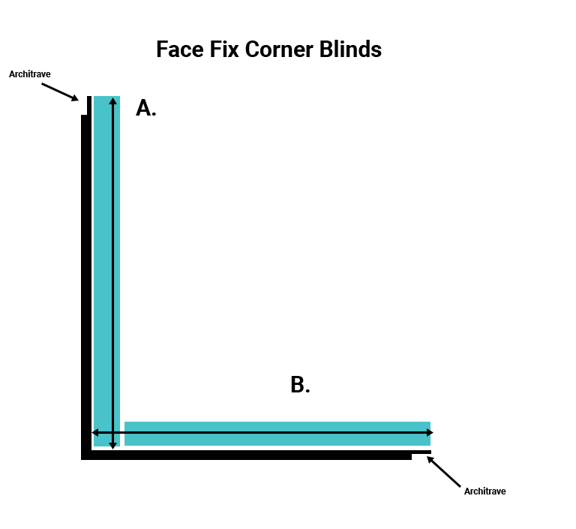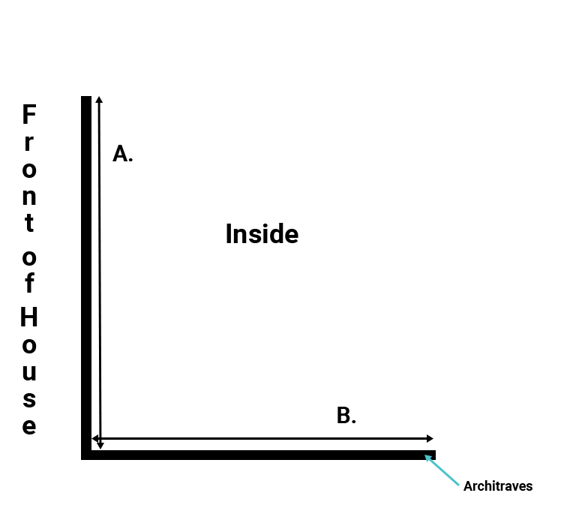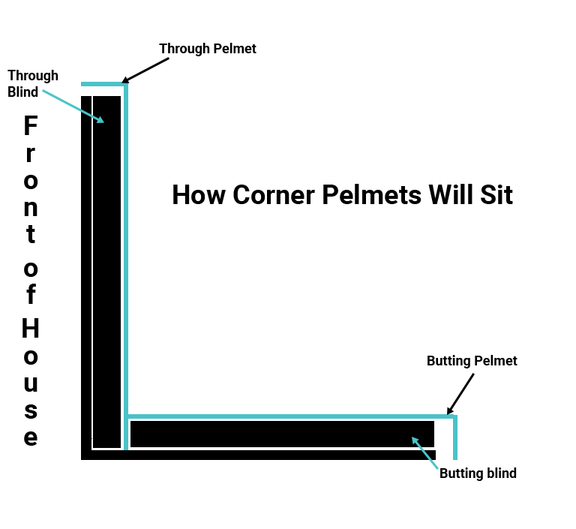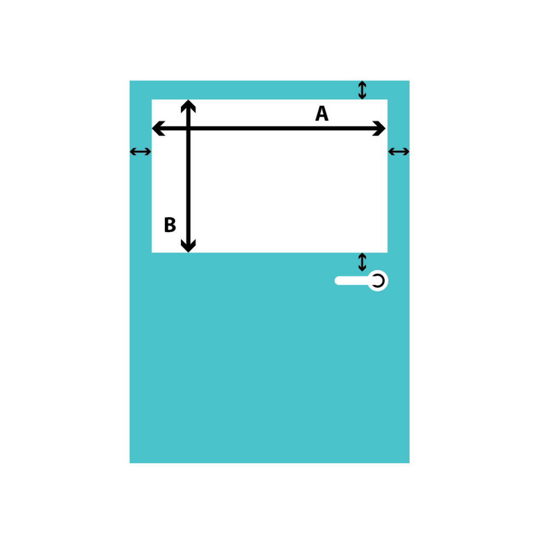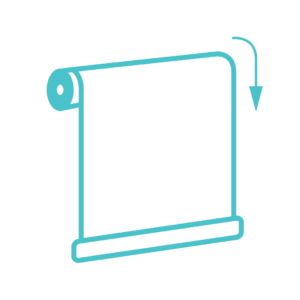Product Warranty
MyDirectBlinds.com.au are proud to extend a 5 Year Warranty on all of our custom-made home furnishing products. All custom-made products are warranted to be free from manufacturing defects in materials and workmanship. This warranty includes all materials, mechanisms (cord locks and tilts gears) and components (brackets, wands, caps, etc.) which make up the blind or shade. In the event a MyDirectBlinds.com.au custom-made product is found to be defective in materials or workmanship, or we have made the product at incorrect measurements than what you supplied – we will, at our discretion, repair, or replace the product which fails to conform to this warranty. To read our full Warranty Policy click here.
Measurement Errors
With SureFit™, we will replace your custom-made product if you’ve made a measuring mistake! There are some limitations. Click here to read the full policy.
Satisfaction Guarantee
If you’re not satisfied or have a change of mind with the type of product chosen, style, color, or quality, we’ll work with you to make it right.
Our first line of defense against colour issues are our free samples, make sure you order them before you place your order as different computer monitors may display colour differently.
Simply contact us within 14 calendar days after delivery of your products to your home and we’ll walk you through the options available in an attempt to remedy the situation.
We can have any replacement products that you need or want from our full range and in any category, remade at 15% off.
Note: Your Measurement errors are still fully covered by our SureFit™ Guarantee
You must have received your product to qualify for this policy. Original Product must be returned to MyDirectBlinds.com.au, shipping costs are to be covered by the customer – please keep original packaging for easy shipment. Prior authorization with MyDirectBlinds.com.au is required for replacement products. Limit one replacement per product, 3 per lifetime of customer. Replacement must be for the same window with no large disparity in measurements (Different products require minor changes in measurements). Once you’ve had a replacement processed, the item will no longer be covered under the satisfaction guarantee and also our sister policy SureFit™. Because of this we recommend you limit your replacement to the same type of product, otherwise you, the customer will assume any risks with measurements or issues for a different category replacement product when it is not already covered by warranty, unless of course the fault is ours.
Due to volume, commercial orders are not covered by this guarantee. A commercial order is any order containing 20 or more of the same product category ( eg. 20+ Roller Blinds, varying measurements on each are counted ), of tax exempt status, or delivered to a non-residential address.
View our cancellation policies here.
Have an issue? Let’s solve it!
contact@mydirectblinds.com.au
1300 011 561



